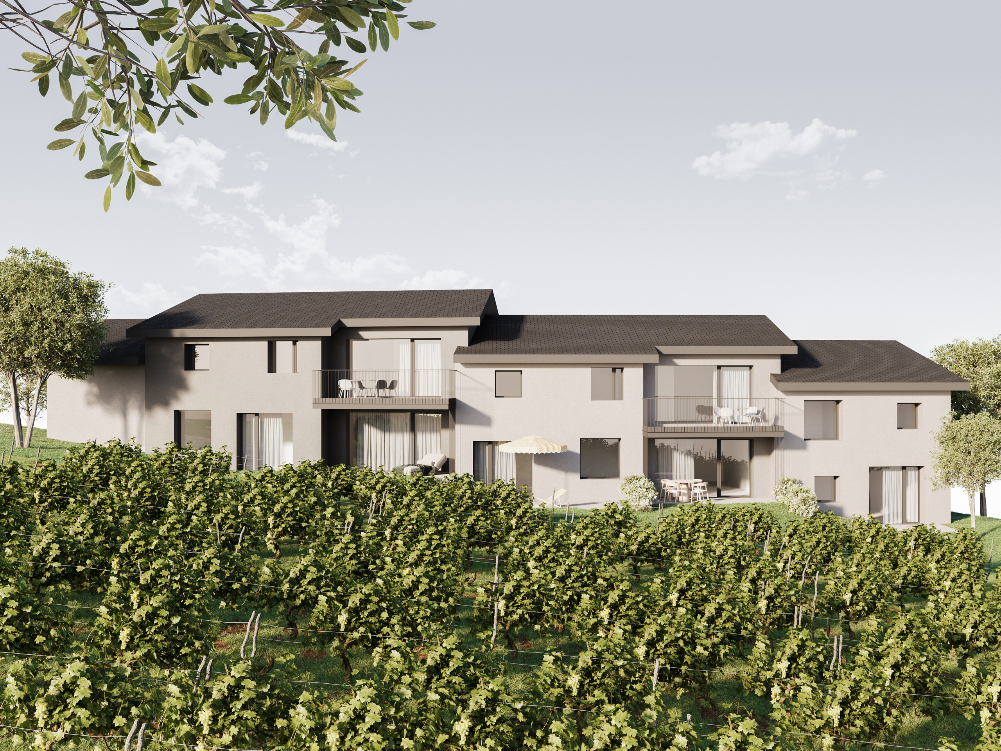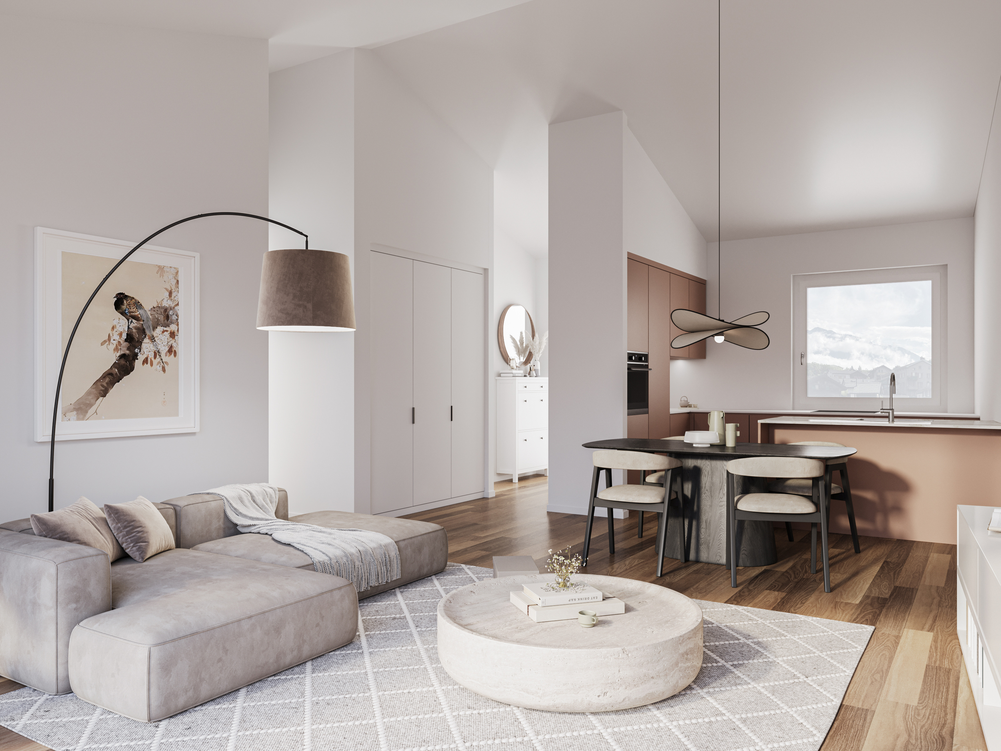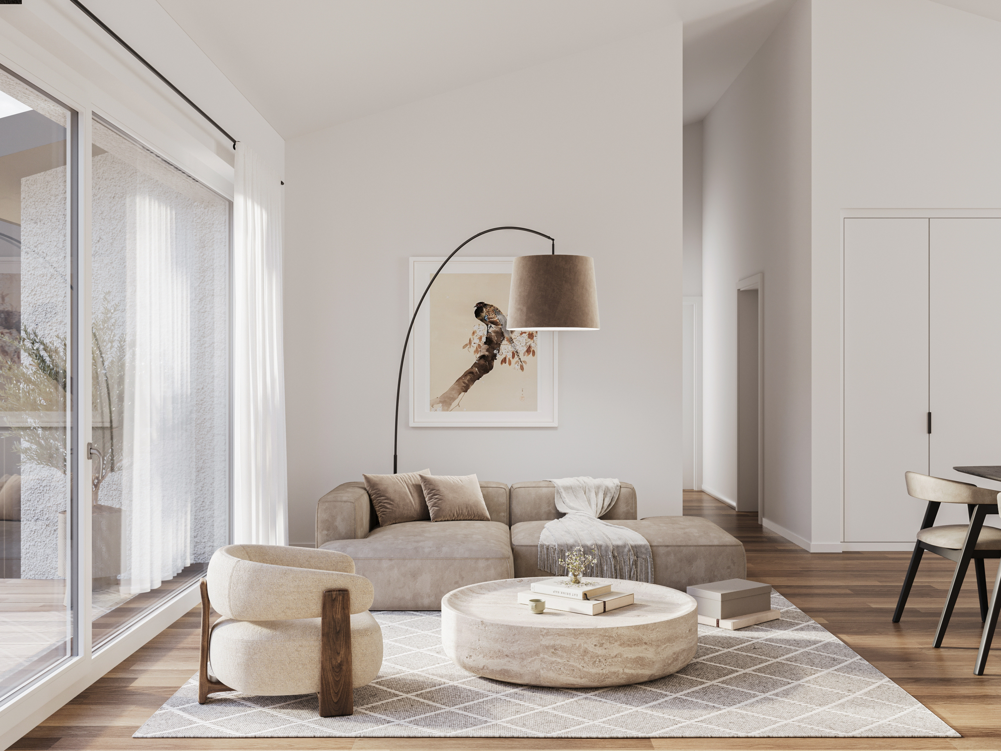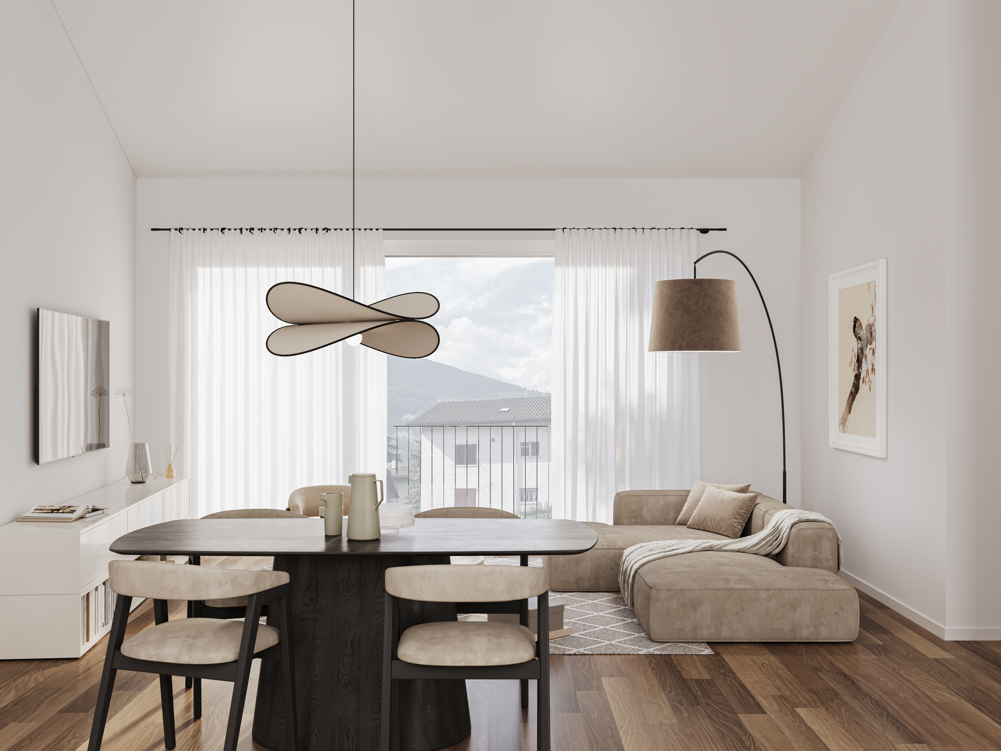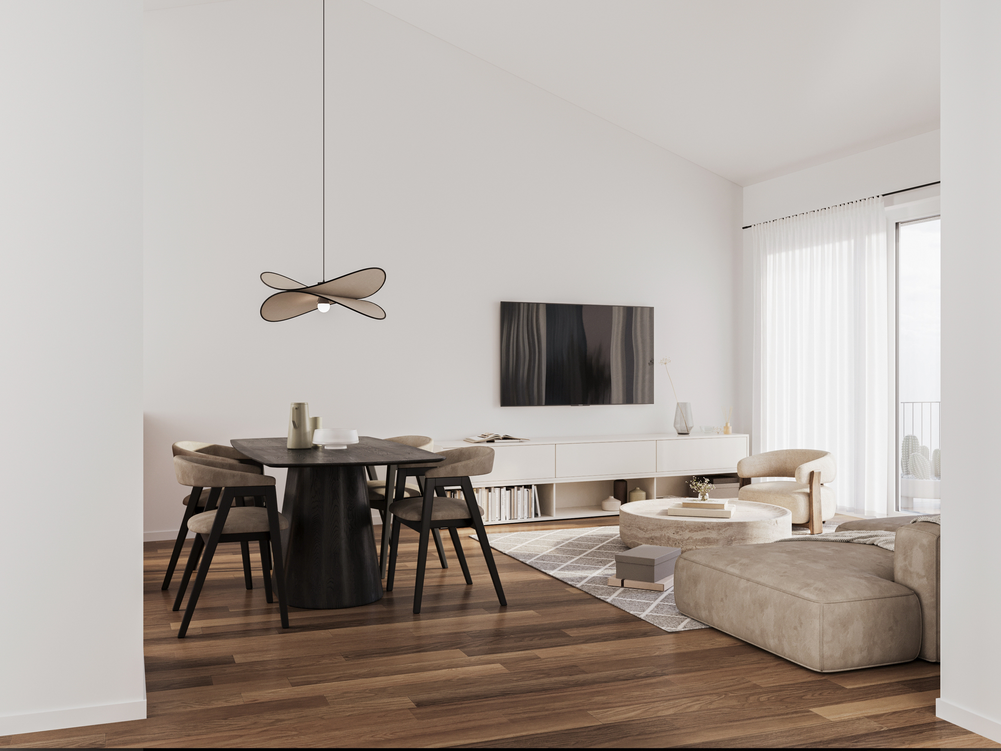Description
A magnificent development of 7 off-plan flats in the heart of the charming Villa district, within easy reach of Sierre town centre and all amenities. The building, which is due to start construction in autumn 2025, boasts superior finishes and an excellent interior layout. From an energy point of view, the building is particularly efficient thanks to its air-water heat pump system and 27kW of photovoltaic panels.
The 4 ½ room flat No 12 of 130m² is composed as follows:
- Entrance hall with built-in wardrobes
- Spacious master bedroom with dressing room and en-suite shower room
- Utility room with laundry column connections
- Bathroom
- 2 bedrooms
- Kitchen open onto dining room
- Living room with access to spacious 12m² South-facing balcony
- Private cellar
- 2 additional outdoor parking spaces (2x CHF 20,000)
Don't wait any longer and contact us for more information about this magnificent project, which can be sold as a primary or secondary residence to people living in Switzerland.
ALL OUR PROPERTIES FOR SALE ON WWW.EIMMOBILIER.CH
Situation
The project is perfectly located just 2 steps from Sierre town centre, just a few metres from the main shops and 5 minutes from the bus and train stations. The A9 motorway entrance is a 5-minute drive away. All schools, from nursery to HES, are within a 1km radius of the development. Don't wait any longer and move into the Cité du Soleil.
Conveniences
Neighbourhood
- City centre
- Shops/Stores
- Bank
- Post office
- Restaurant(s)
- Pharmacy
- Railway station
- Bus station
- Bus stop
- Highway entrance/exit
- Child-friendly
- Playground
- Nursery
- Preschool
- Primary school
- Secondary school
- Secondary II school
- College / University
- Sports centre
- Horse riding area
- Public swimming pool
- Near a golf course
- Tennis centre
- Indoor swimming pool
- Hiking trails
- Bike trail
- Museum
- Theatre
- Concert hall
- Religious monuments
- Hospital / Clinic
- Doctor
Outside conveniences
- Balcony/ies
- Parking
Inside conveniences
- Without elevator
- Open kitchen
- Cellar
- Unfurnished
- Built-in closet
- Triple glazing
- Bright/sunny
- With front and rear view
Equipment
- Furnished kitchen
- Induction cooker
- Oven
- Microwave
- Fridge
- Freezer
- Dishwasher
- Connections for washing tower
- Bath
- Shower
- Phone
- Photovoltaic panels
- Internet connection
- Electric blind
Floor
- At your discretion
Condition
- To build
Orientation
- South
Exposure
- Optimal
- All day
View
- Nice view
- Mountains
Style
- Modern
