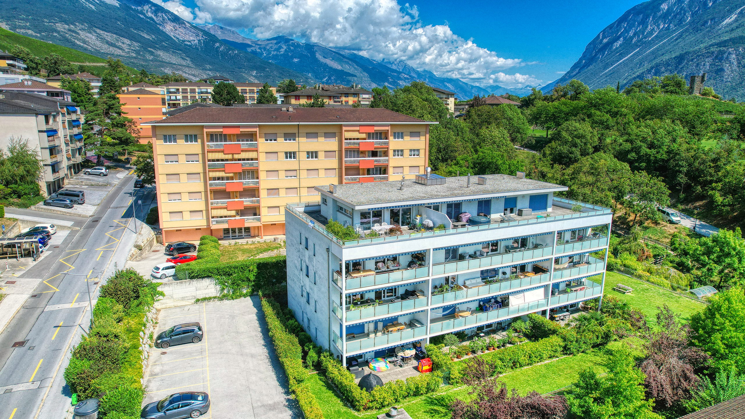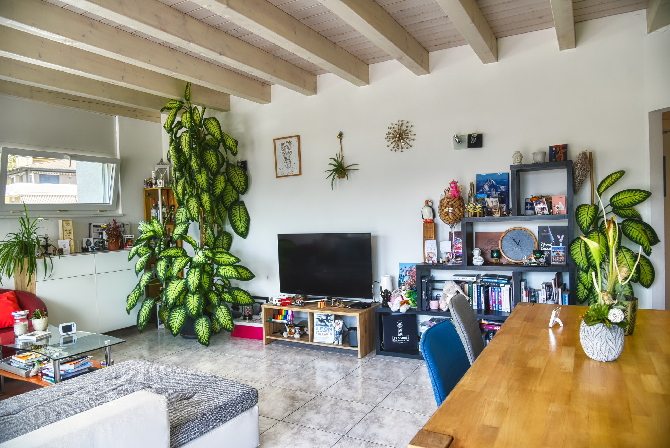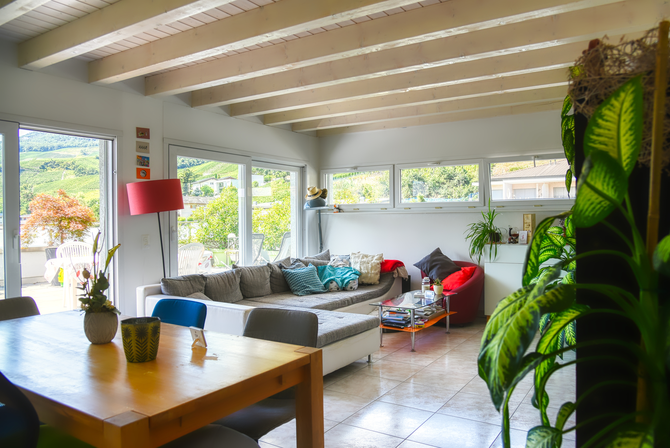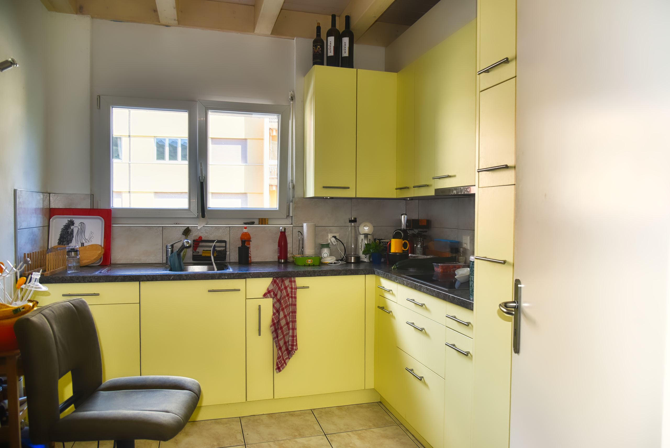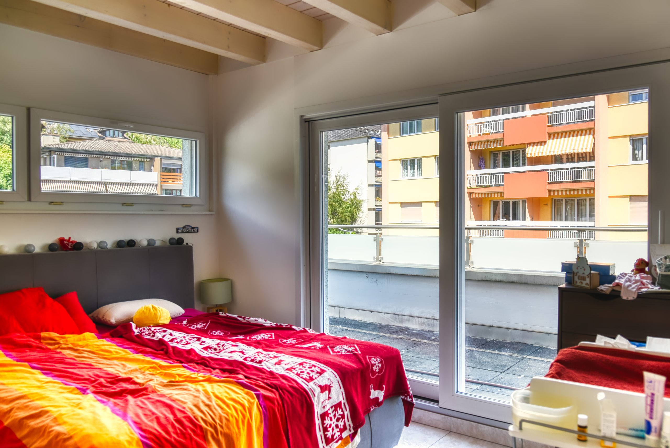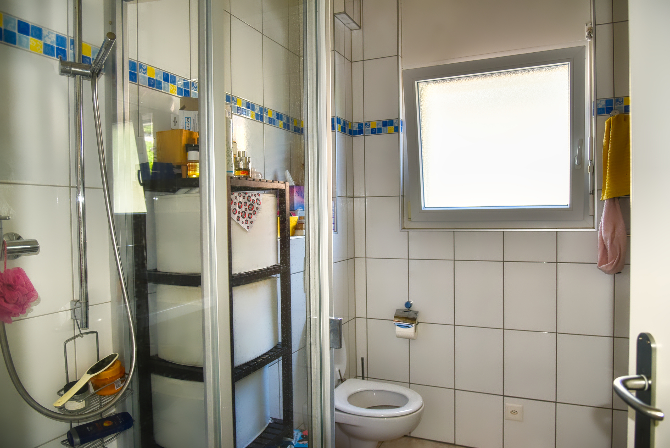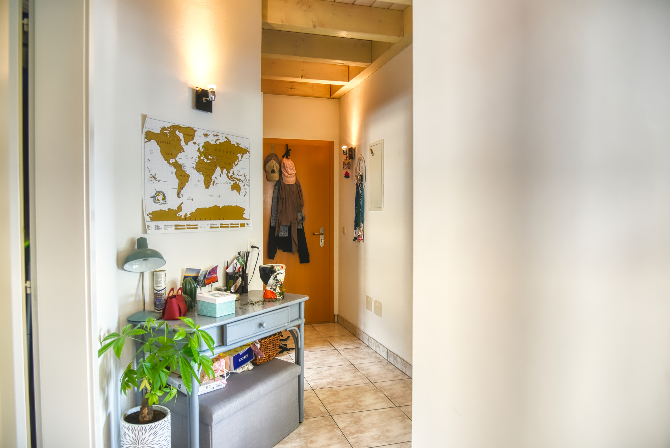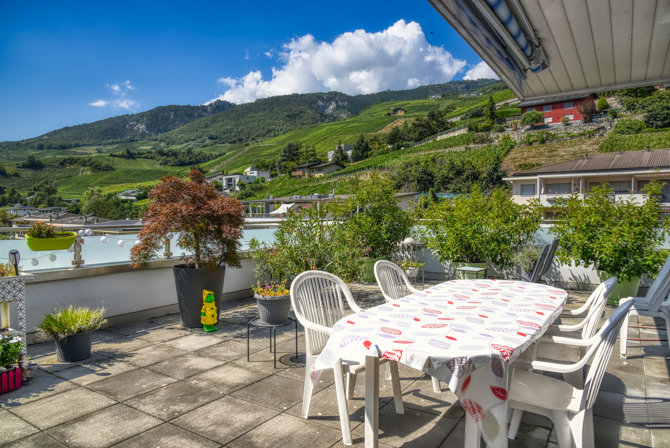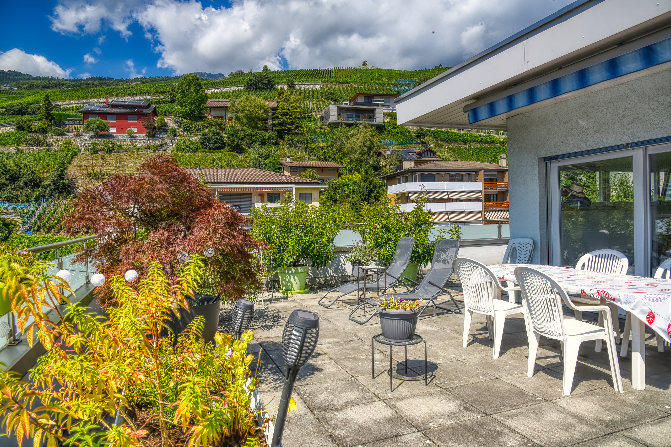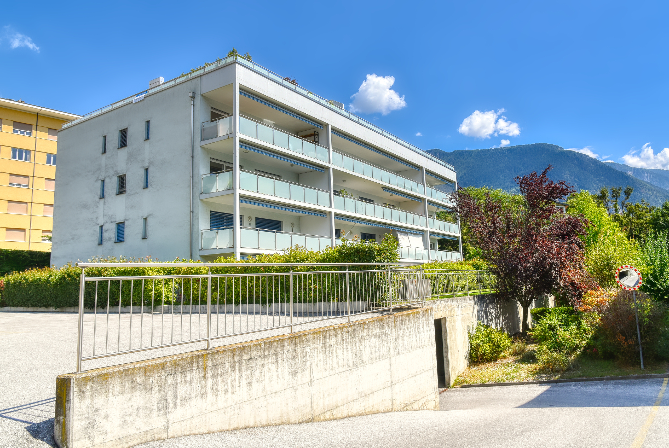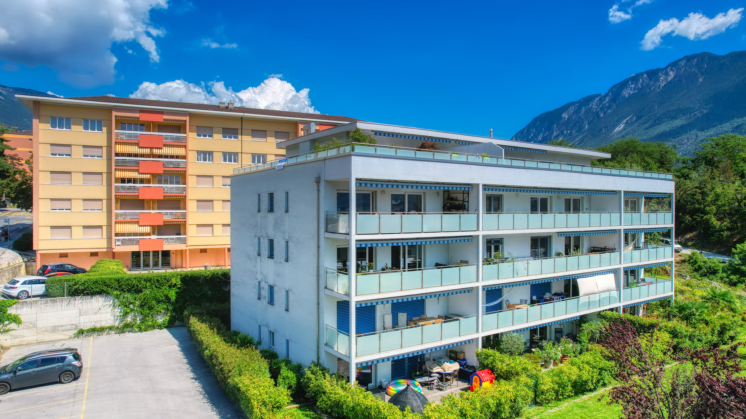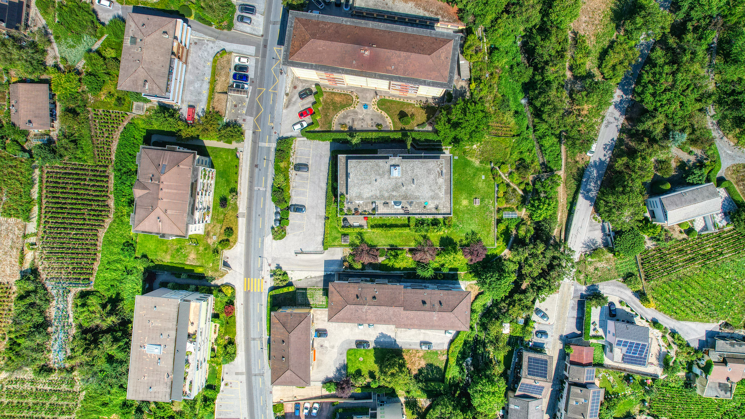Description
Spacious 2 ½-room penthouse with 73m² of living space and a magnificent 105m² panoramic terrace ideally located in Sierre in a residential area and close to the city center and all amenities.
This beautiful apartment built in 2009, very well maintained, is composed as follows:
- Apartment: Entrance hall, bedroom with direct access to the east terrace, shower room with WC and connections for washing column, separate kitchen, living room with access to the 105m² terrace.
- Annexes: Private cellar, 2 indoor parking spaces in addition (CHF 25'000.-/place).
Don't wait any longer and contact us for further information on this beautiful investment property, saleable as a primary or secondary residence to persons domiciled in Switzerland.
ALL OUR PROPERTIES FOR SALE ON WWW.EIMMOBILIER.CH
Situation
The apartment is perfectly located in a quiet neighborhood, close to downtown Sierre and all its amenities. From the nursery to the HES, all schools are within a 2km radius of the apartment. Don't wait any longer and move into the sunny city.
Conveniences
Neighbourhood
- City centre
- Green
- Park
- Shops/Stores
- Bank
- Post office
- Restaurant(s)
- Pharmacy
- Railway station
- Bus station
- Bus stop
- Child-friendly
- Playground
- Nursery
- Preschool
- Primary school
- Secondary school
- Secondary II school
- College / University
- Sports centre
- Public swimming pool
- Near a golf course
- Tennis centre
- Bike trail
- Soccer pitch
- Ice rink
- Museum
- Theatre
- Concert hall
- Religious monuments
- Hospital / Clinic
- Doctor
- Medical home
Outside conveniences
- Rooftop terrace
- Garden in co-ownership
- Quiet
- Greenery
- Visitor parking space(s)
Inside conveniences
- Wheelchair-friendly
- Lift/elevator
- Underground car park
- Eat-in-kitchen
- Cellar
- Bicycle storage
- Unfurnished
- Double glazing
- Bright/sunny
- With front and rear view
Equipment
- Furnished kitchen
- Ceramic glass cooktop
- Oven
- Fridge
- Freezer
- Dishwasher
- Connections for washing tower
- Shower
- Phone
- Optic fiber
- Internet connection
- Electric blind
- Interphone
Floor
- Tiles
Condition
- Very good
Orientation
- North
- East
- West
Exposure
- Optimal
- All day
View
- Panoramic
- Park
- Forest
- Mountains
Distances
Station
757 m
15'
8'
4'
Public transports
46 m
-
-
-
Freeway
1.95 km
32'
23'
18'
Nursery school
108 m
8'
8'
2'
Primary school
497 m
9'
9'
2'
Secondary school
14.8 km
3h29
26'
16'
Secondary II school
15.6 km
3h42
39'
16'
College / University
953 m
19'
11'
6'
Stores
518 m
10'
7'
2'
Cable car
4.65 km
3h
49'
24'
Airport
16.5 km
3h53
47'
15'
Post office
511 m
11'
7'
2'
Bank
534 m
10'
5'
2'
Hospital
395 m
8'
8'
2'
Restaurants
253 m
3'
3'
1'
Park / Green space
750 m
15'
10'
3'
